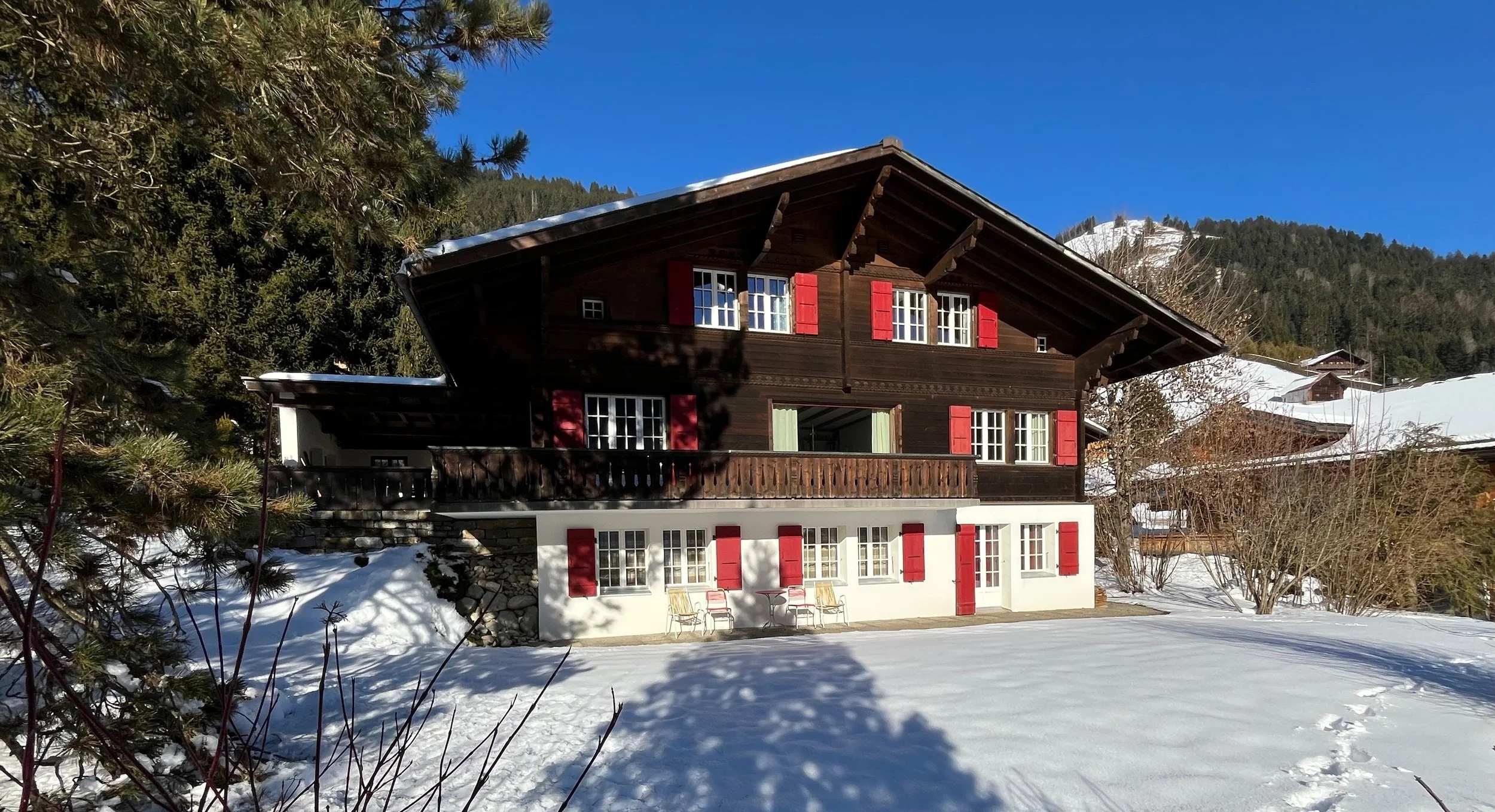The Chalet
The chalet was built in 1967 by Boris Fischer, who was born in Siberia and fled to relatives in Switzerland via Shanghai during the October Revolution. In memory of his youth in Russia, he named the chalet ‘Datcha’ (Russian for holiday home). The Datcha served as a holiday home for the entire Fischer extended family and was also a popular place for social gatherings and as a retreat.
For many years, the chalet stood on the edge of the village, surrounded by extensive meadows. After Boris Fischer's death, the land was gradually sold off and built on. Today, the house is surrounded by well-kept chalets. The unobstructed view of Rougemont and the neighbouring gardens, as well as the Videmanette, Rougemont's local mountain, is still remarkable.
The chalet has two apartments, a two-storey apartment with a large terrace upstairs and a basement apartment with access to the garden downstairs. The two apartments are connected internally by a spiral staircase and can therefore be used separately or together. If necessary, they can be separated by a soundproof fire door, and the two apartments also have separate entrance doors.
The upper, two-storey apartment
The upper apartment comprises the ground floor and first floor. On the ground floor there is a garage with two parking spaces, a kitchen, a dining room, a living room with an open fireplace, a room that can be used as an office or bedroom for up to two people, and a small bathroom with a toilet and shower. On the upper floor there are two bedrooms for two people each with their own bathroom with shower. There is also a small laundry room with a washing machine and dryer.
The basement apartment
The basement apartment comprises two bedrooms for two people each, a small kitchen and a dining and living room, in which the sofa can be converted into a double bed for guests. In addition to a bathroom with double washbasin, toilet and shower, there is a separate toilet. The lower apartment is accessed via an internal spiral staircase or through the entrance door in the garden, which opens onto a storage area and laundry room with a washing machine and tumble dryer.
Terrace, covered seating area and garden
In front of the living and dining room on the ground floor is a terrace with an unobstructed view of the Videmanette. Around the corner, in front of the kitchen, there is a covered seating area where you can barbecue and eat.
In front of the basement apartment is the garden, which can be used for ball games, sunbathing and reading, or for dining with a table, chairs and parasol. From here, there is also a beautiful, unobstructed view of the Videmanette.




